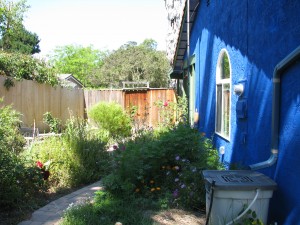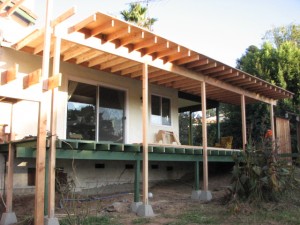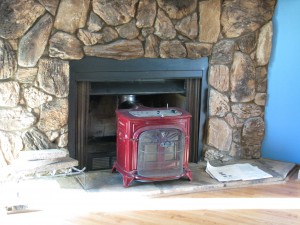Why Your House is Cold

A friend from China told me that the rule of housebuilding was, “Sit north, face south.” In most areas of China, houses are situated so that the front long wall is facing south, with the short ends facing east and west. She went on to say that when she came to the US she had the hardest time finding her way around because the houses were placed every which way; very confusing.
What would be the reason for placing your house so that it faces south? The sun in winter, rotating lower in the sky, will warm the long portion of your home, the sun shining in your windows brightening the interior and, if you have thought ahead, will warm thermal mass such as a stone floor. In the summer, the sun will be overhead and slightly north. Your roof overhang will protect the house from most of the overhead sun, and when those late afternoon scorching rays hit the west side of the house, it will only affect a narrower wall. Planting trees or trellised vines on that side of the house will further protect from the heat. There is a fifteen-degree difference higher and lower between a house situated north to south as one situated east to west. That is a significant difference in energy savings: it means the difference between turning on the heater or just wearing a heavy sweater, or turning on the air conditioner or opening windows and using a fan.
So, you might wonder, how is my house situated? The wrong way, of course. If I had known about permaculture when I was looking for a house in which to raise my children thirteen years ago, I would have considered the way the house sits on the property and perhaps would not have moved here. Be that as it may, I have made many costly improvements on the house in the last few years, most of which deal with heating and cooling issues. The narrowest wall of the house faces south, and didn’t even have a window in it. The white stucco reflected light so brightly in the summer that it baked the plants in the garden and was impossible to look at without making my eyes water. The summer sun from noon on has been the worst. The western side of the house has three rooms with sliding glass doors (although no view except the yard) and the house bakes in the summer. The heat rises upstairs (it is a split-level) to the bedrooms and into the attic where it sits, making sleeping a challenge in the heat. In the winter, the few hours of weak afternoon sunshine doesn’t warm the house enough, but if those sliding doors were facing south instead, the house could be so much warmer all day. I don’t have and don’t want air conditioning, and don’t like using the propane-fueled forced air heating. There are two fireplaces, both small and in areas where most of the heat goes up the chimney and out the side walls.

What I’ve done is to replace the windows with energy-efficient glass. That helps, but it also insulates, so a cold house stays cold and a warm house stays hot. If the house had been built facing south, I probably wouldn’t have had to replace the windows at all, but just resealed them. I also painted that glaring southern wall a Mediterranean blue, which I find pleasing and helps keep the plants from cooking. It also helps absorb the heat in the winter. I installed a window on the south side, too, because there are gardens on that side. That helps brighten that room and allows in air and warmth. Thermal curtains are on every window, but I really hate closing them; I like to have the windows uncovered all the time (no really close neighbors). I have to pull them during the hot afternoons and during the cold evenings. I also have pull-down shades on the western porch to block out direct sun before it hits the windows. I installed a whole-house fan, which when turned on sounds as if a helicopter was landing on the roof. How it works is during a heat spell, when there is cool air coming in during the evening you open those doors, close the windows and doors upstairs, and the fan sucks the cold air into the house forcing it through the attic and outside through the air vents. The house cools down inside, the hot air in the attic is replaced by cooler air, and all the cats magically find hiding places you’ll never know about.
One fireplace now has a small wood-burning stove, which does throw more heat into the library but also only takes wood no longer than a foot, which is awkward since most firewood is longer. The other fireplace now has a Grate Wall of Fire http://www.gratewalloffire.com, which is an expensive grate and iron backing which positions the wood so that the embers deliver the heat out into the room rather than up the chimney. I absolutely love this product, and it was worth every penny. It makes lighting a fire easy, safe (the wood doesn’t roll into the room) and worth the effort.

My big garage door faces east and is below the bedrooms. During the summer the morning sun hits that door and brings the temperature of the garage to a boiling point, and all that hot air rises to the bedrooms. I’ve put insulation between the support beams of the door and covered it with light plywood. The door won’t open automatically without a helping shoulder (I rarely open it anyway), but that insulation has made a tremendous difference in the temperature.
The house was always very dark inside. During the day I’d have to turn lights on to see. The overhang blocked a lot of sun, but was necessary to.. uh.. block a lot of sun. I installed Solatubes (http://www.solatube.com/) in the upper bathroom, living room, library, kitchen and in my daughter’s room which has no outside windows. What a difference! So much light comes into the house that I can even read without turning on a lamp in the daytime; we still make the mistake of thinking a light is on in the bathroom when it is just the Solatube reflecting out light. They have completely changed the character and feeling of the house to one of brightness and cheer.
The west side of the house is the tallest, where the yard is at level with a crawl-space under the house. When I moved in two huge pine trees blocked the western sun. Of course, within months they contracted a blight and died, and I had to cut them down (that is another story which involves a ladder, a handsaw, a rope, a breeze, and a lucky jump). I’ve replanted a tree which is slowly growing large enough to make a difference to the upper story, but it will also block the main view from the house of my much-improved gardens. Sigh.
If American houses were situated on lots so that they sat north and faced south, the savings in energy consumption from heating and cooling, the consumer savings in purchasing air conditioners, energy-efficient glass, insulation(view here for expert advice), lights, and the high labor costs of contractors would be tremendous. The personal comfort level of the inhabitants would be so much greater than there would be fewer fights and a healthier, more loving and peaceful atmosphere inside. Even with all the expensive changes I’ve made, the house is still hot in the summer and cold in the winter. If only I could pick the whole thing up and turn it forty-five degrees east. I love my house, but energy-efficiency shouldn’t be such a battle.
If you are looking for a house, building a house, or trying to find out why your energy bill is crazy high, take a good look at house placement. Permaculture isn’t just about planting plants, it is about sustainable and natural living.